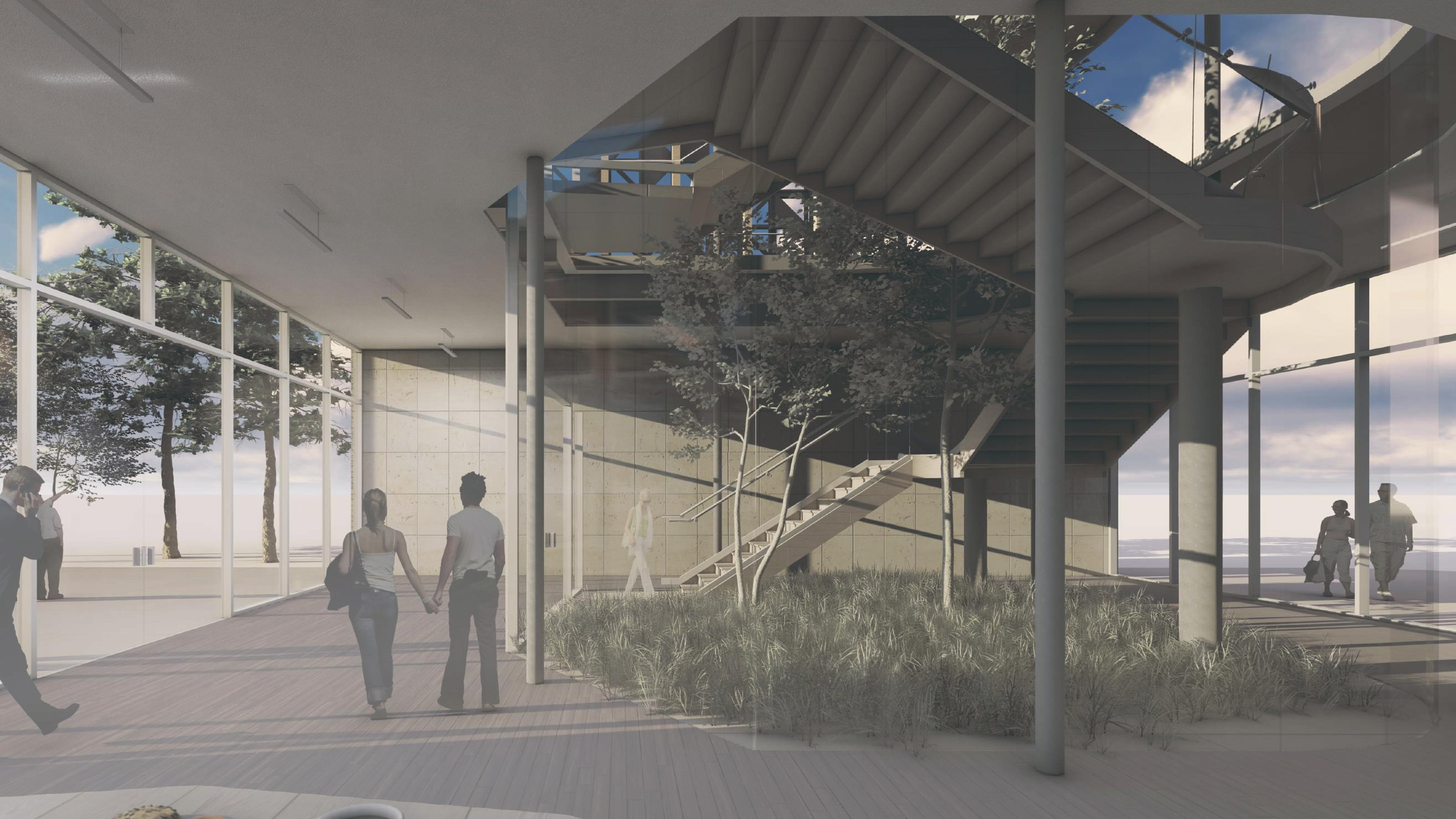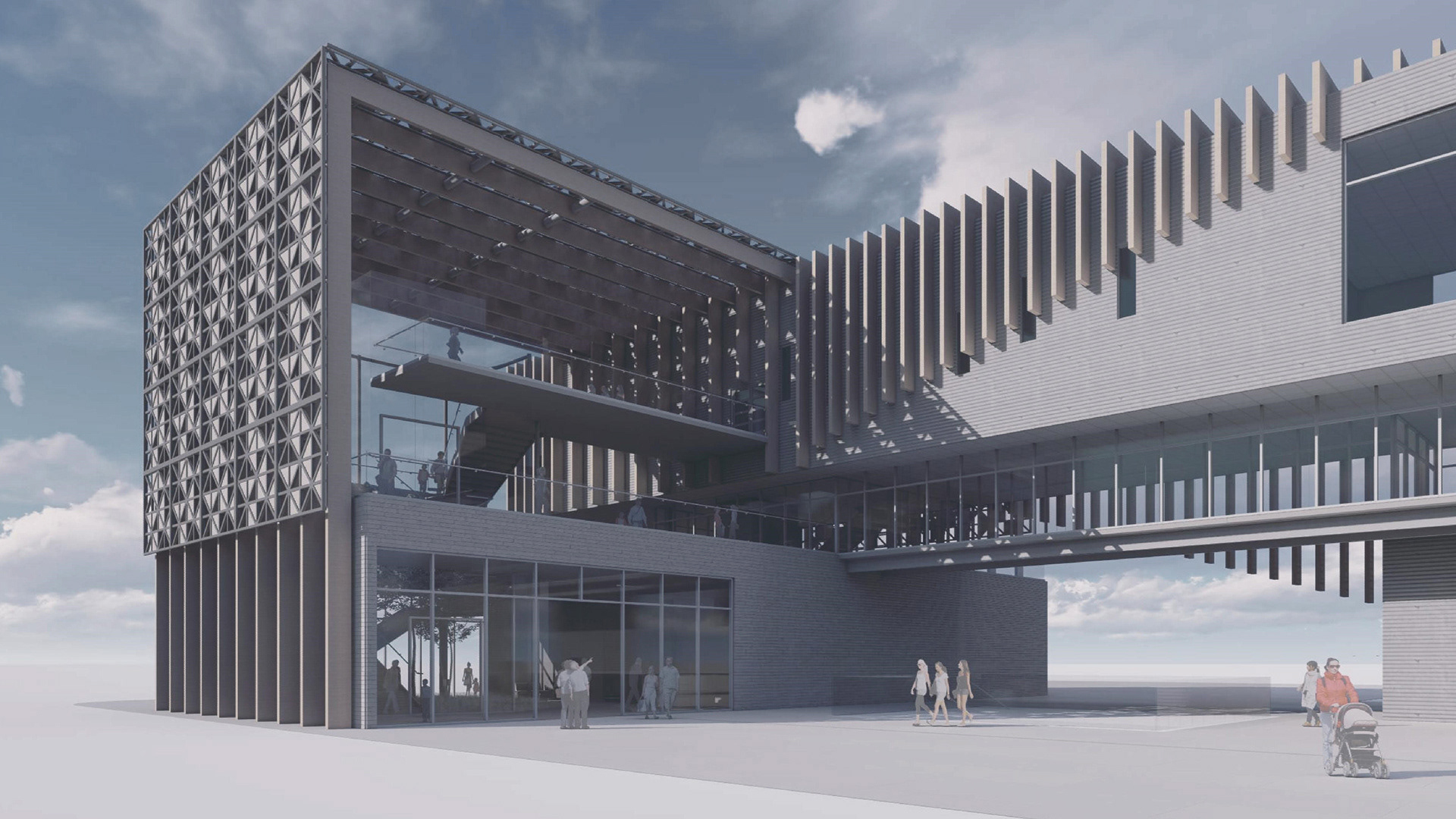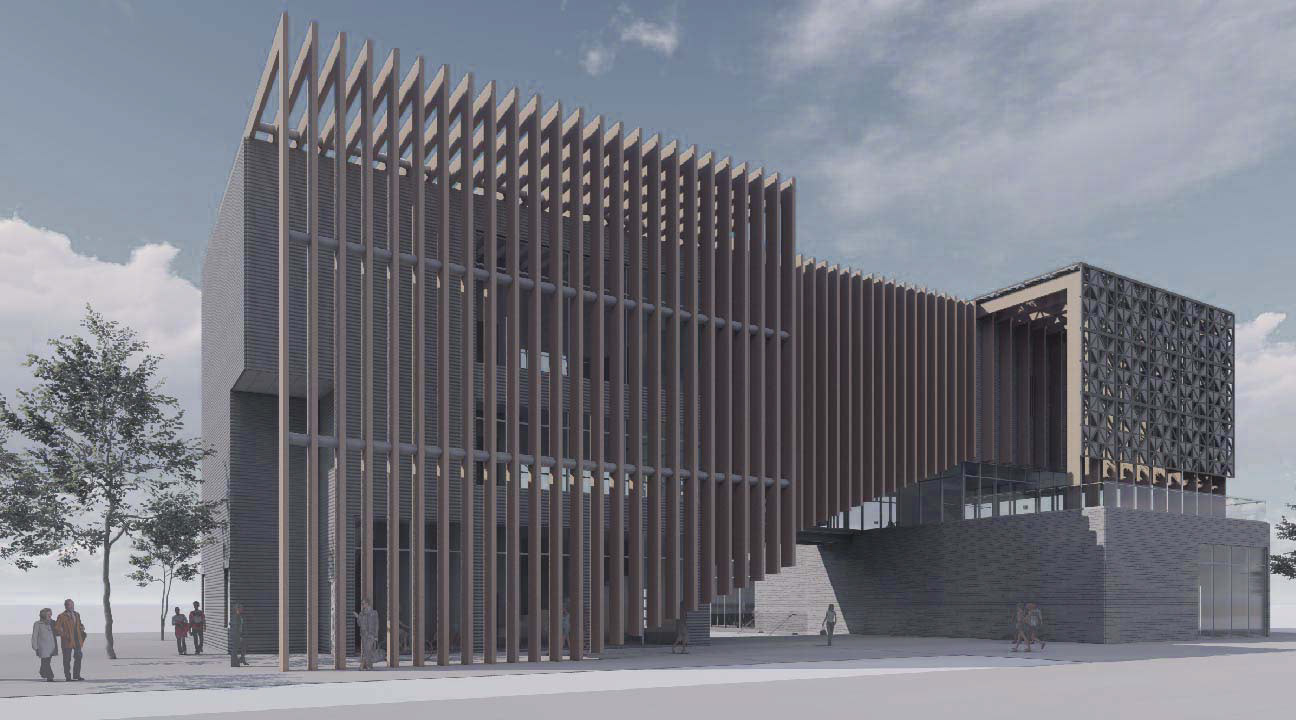The center piece of the CAMH Mediatheque is the staircase, leading the visitor from the lobby to the second floor rooftop terrace to the third floor gallery and museum spaces. The staircase is encased in glass, otherwise completely exterior, creating a unique contrast and dissonance, as you enter the lobby just to exit back out to the staircase. While the staircase protrudes through the floor slabs, the building itself is enclosed in a panelized shading system, creating coverage from Southern sunlight while creating intricate shadows.
Program placement was the key in exterior design and shape of the CAMH Mediatheque. locating the necessary programmatic elements, establishing their relationship to one another and the key adjacency led to the development of floor plans. For example, the library and the educational space were located next to each other for convenient usage of both spaces. in addition, both have access to the gallery space. while artist housing was to be isolated from the rest of the building and to have its own entrance, since it is a private space for visiting artists to live.
Material played a key role in the design. different materiality emphasizes different program and purpose of certain areas of the building. For example, the performance hall on the third level repeats the corrugated steel panel that is seen in the CAMH building. unlike the CAMH, though, corrugated steel is panelized in order to emphasize how the windows on north and south facades are following a certain pattern, which is dictated by the modules of the wooden shading system.
Even though the vertical wooden beams on the exterior do not have any structural functionality to them, they reflect the wooden beams used as main structure on the interior. The main purpose of the vertical exterior beams is to provide shading, since the Mediatheque is much taller than other building in the surrounding area, and thus, will not have any sun protection.
The shading system continues to wrap around the building and cover the rooftop garden on the second floor, creating intricate shadow experience in the space all throughout the day.



